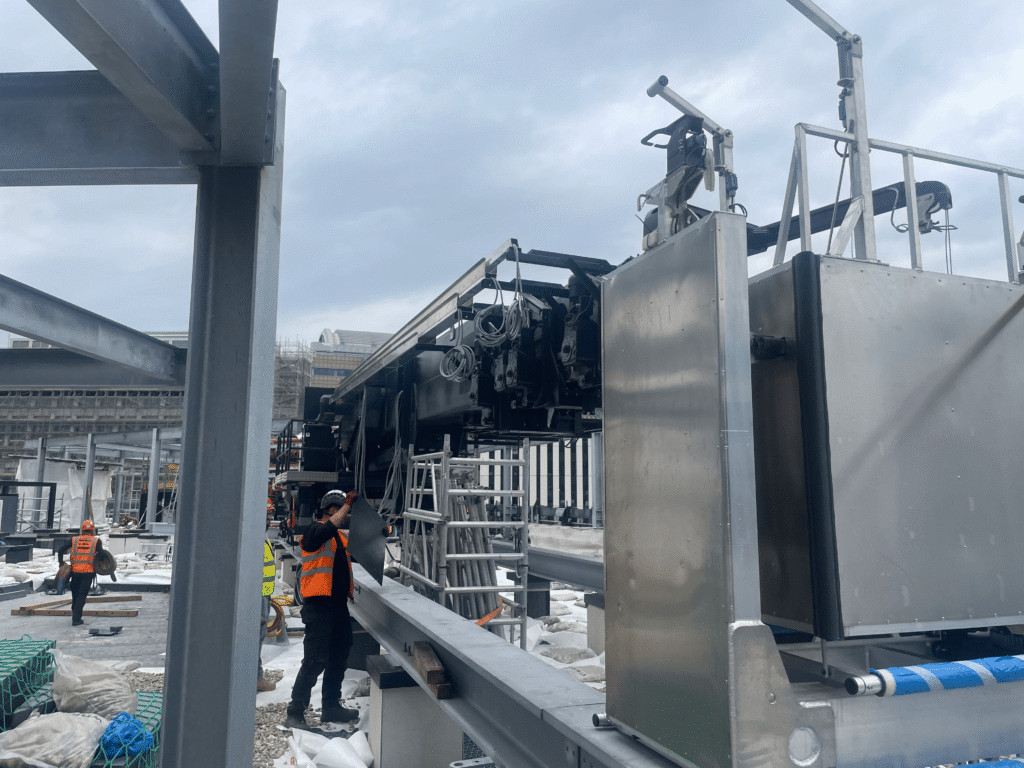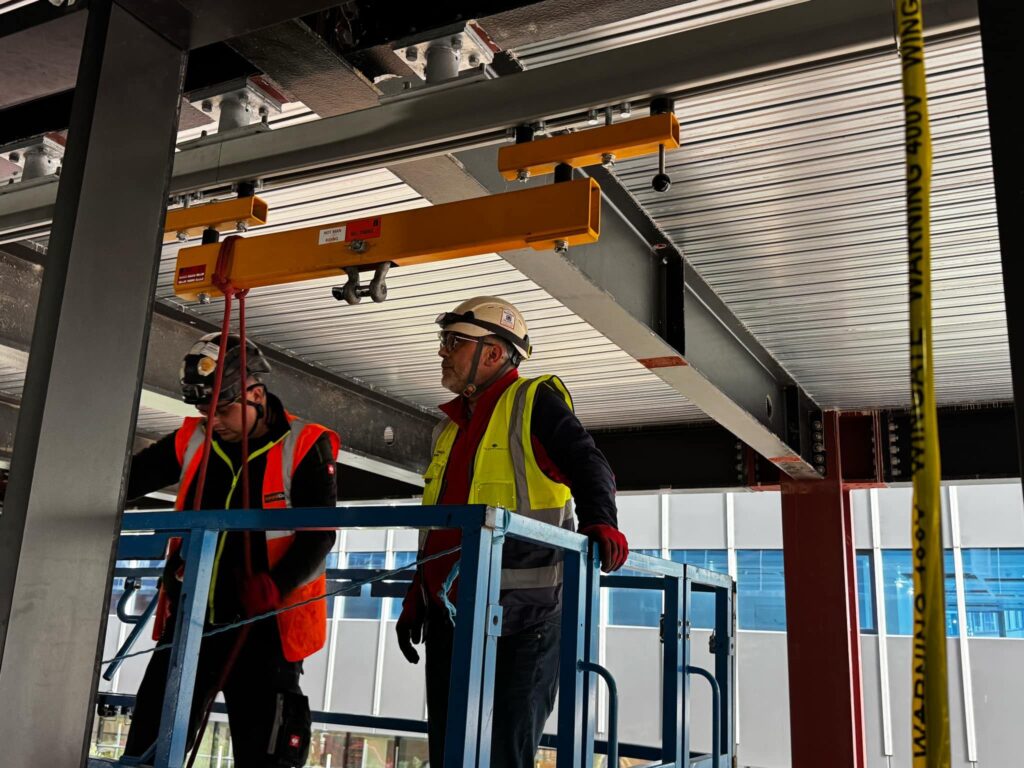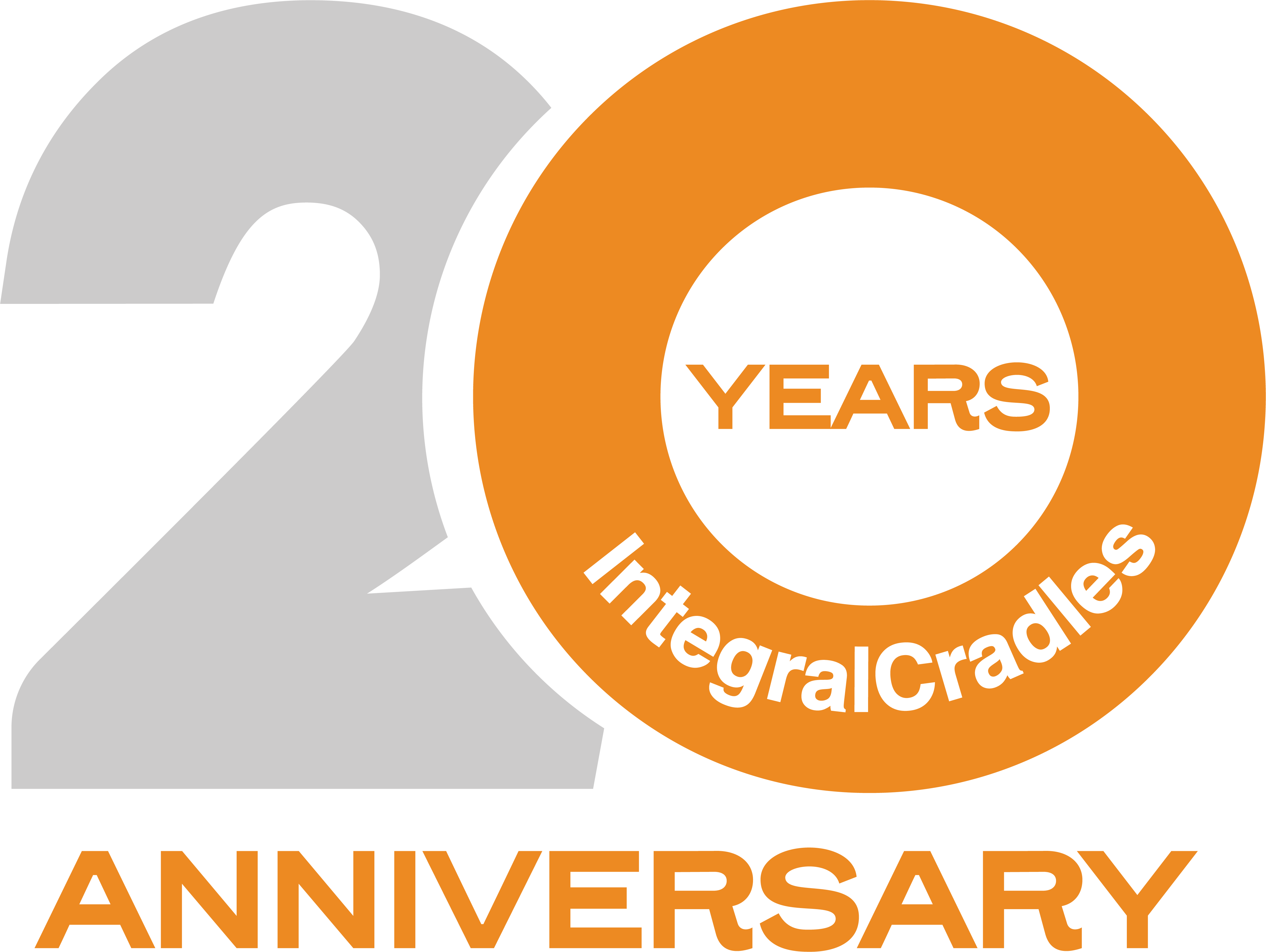Integral Cradles and GIND UK have successfully completed the installation of a comprehensive façade access system at 2 Aldermanbury Street, a landmark commercial redevelopment in the City of London.
Delivered for main contractor BOVIS and client Great Portland Estates (GPE), the access solution includes:
- A bespoke parallelogram Building Maintenance Unit (BMU) with a 31.5 metre reach
- A 750-kilogram auxiliary winch
- A slewing cradle tailored for the building’s façade
- Two low-level monorail systems for glass handling
- 126 integrated lifting points for future maintenance and replacement works
This installation follows the successful completion of Factory Acceptance Testing (FAT) in March 2025. The testing confirmed the system met all design and performance specifications before delivery to site.


Kevin Walton, Managing Director at Integral Cradles, said:
“We are proud to see this high-performance system now installed and operational at 2 Aldermanbury. This project has been a great opportunity to collaborate once again with BOVIS, and to contribute to a significant addition to the London skyline.”
2 Aldermanbury Street will provide over 29,000 square metres of commercial office space, with additional retail and reception space at ground level. The project is targeting net zero operational carbon, with sustainability measures incorporated throughout the design and build.
This installation marks the first collaboration between Integral Cradles and BOVIS since The Westworks at White City Place in 2018.
As with all projects, Integral Cradles and GIND UK have worked closely to ensure that the access systems are built not just for construction, but for long-term use throughout the building’s life cycle.
For more information on how Integral Cradles and GIND UK deliver bespoke façade access systems, visit i-cradles.com or gind.uk
