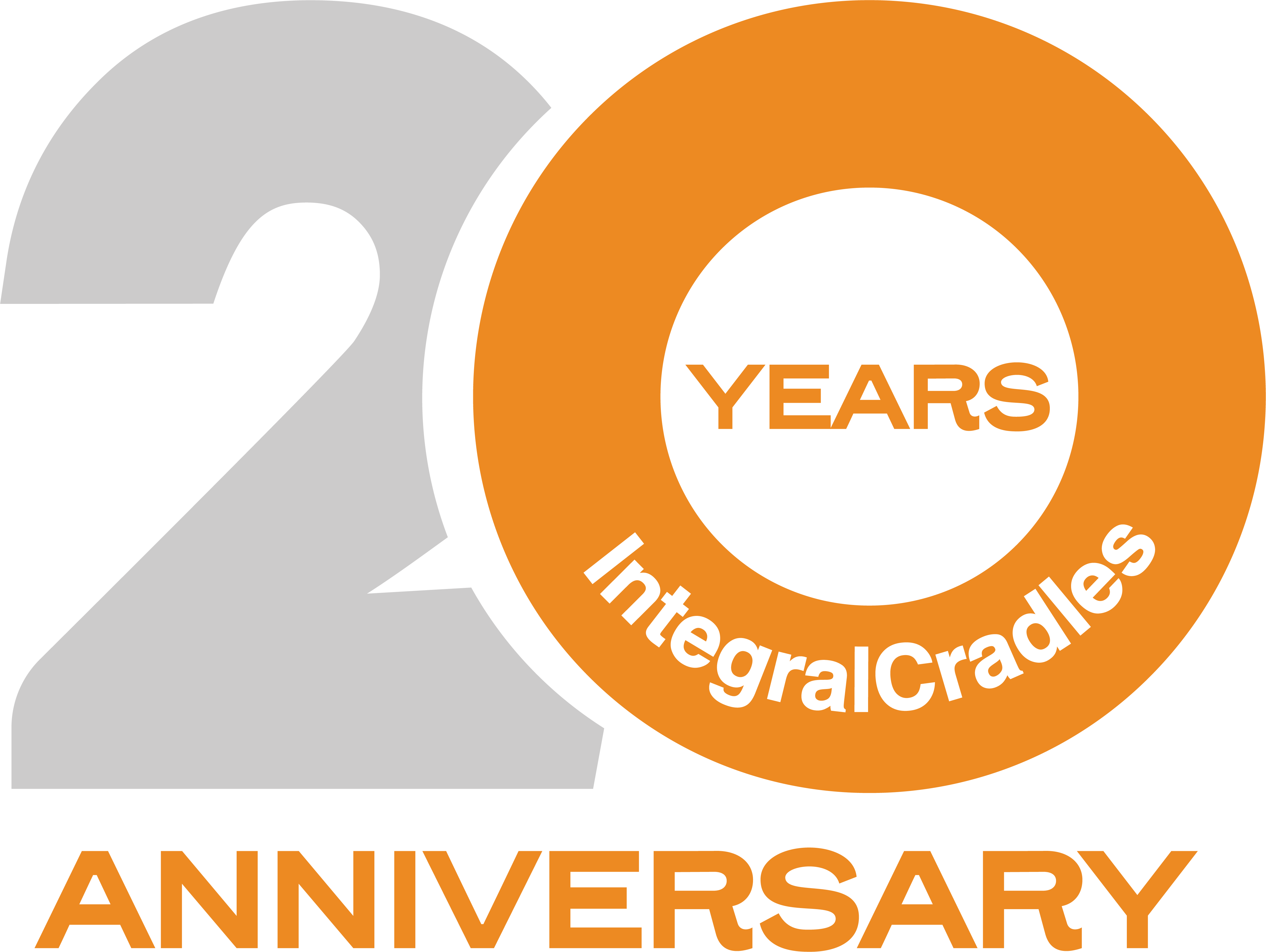
Originally founded in 2004, Integral Cradles is a collection of highly professional, creative and talented engineers and designers who have acquired a wealth of professional experience designing and delivering advanced, complex and iconic façade access systems for the UK’s premium clients.
Every job is unique and we are passionate about delivering a world-class building maintenance solution in every project. We have created façade access solutions for some of the most recognisable buildings in the capital, including “The Cheesegrater” (Leadenhall Building), “The Gherkin” (30 St. Mary’s Axe), “The Vase” (One Blackfriars Tower) and “The Scalpel” (52 Lime Street).

How we work
Integral Cradles designs bespoke access solutions for skyscrapers of all kinds. These are built by our manufacturing partner GIND at the company’s dedicated facility boasting 10,000 square metres of space, equipped with the latest generation of welding systems, assembly equipment and machining.
Back in the UK, each bespoke system is rigorously tested before being delivered to site., There, the specialist team from Integral Cradles will install it at the specified position on the building.
System maintenance is a vital service our maintenance partner GIND UK provides to ensure each unit continues to operate perfectly.
BIM
We use Building Information Modelling (BIM) as part of the design process. This helps us to effectively detect and resolve any problems or issues using 3-dimensional imagery. Our digital modelling and information for BMUs can also be used as part of the training process to show clients how to operate the units. This was the case at The Scalpel, where our bespoke solution won a PFM Partnership Award.
BIM offers:
- Improved visualisation
- Improved productivity due to easy retrieval of information
- Increased coordination of construction documents
- Embedding and linking of vital information such as vendors for specific materials, location of details and quantities required for estimation and tendering
- Increased speed of delivery
- Reduced costs
In January 2019, ISO published the first two parts of ISO 19650, providing a framework for building information modelling and the BIM process, based on standards developed in the United Kingdom. UK BS and PAS 1192 specifications form the basis of further parts of the ISO 19650 series, with parts on asset management (Part 3) and security management (Part 5) published in 2020. This is the framework to which we work, ensuring we comply with the latest standards.
Some examples of our use of BIM are included in Façade Access Projects.





