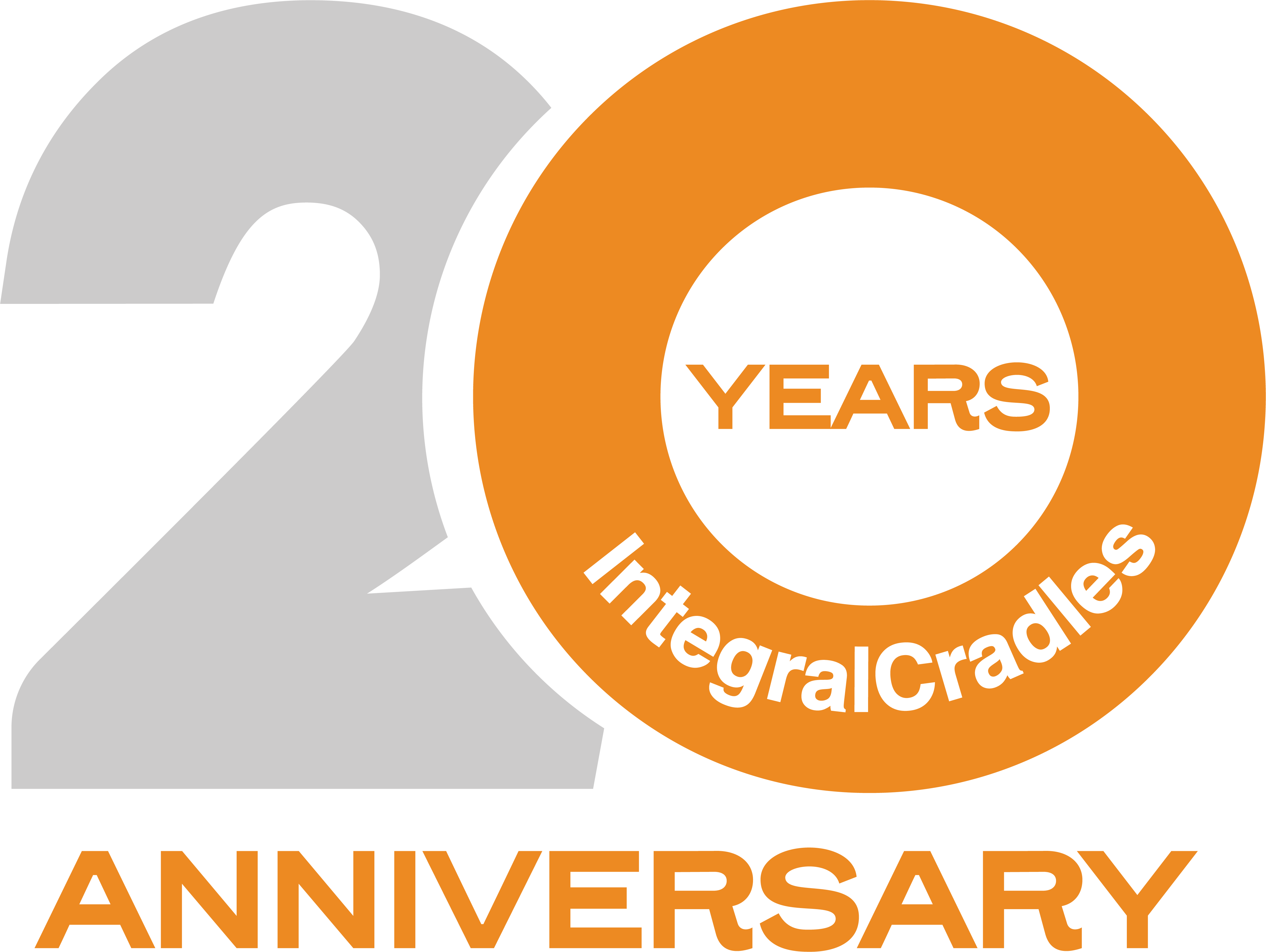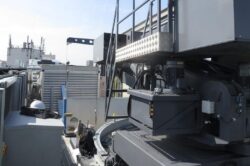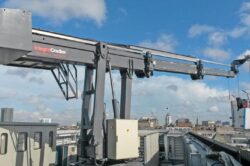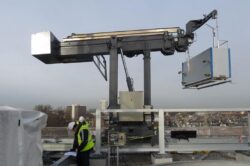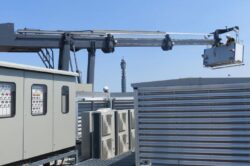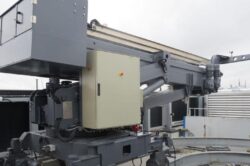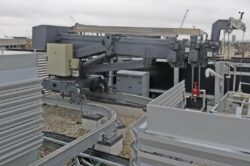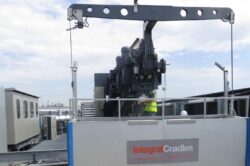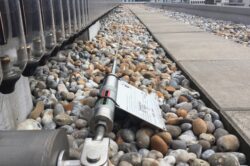Address: 95 Wigmore Street, London
Client: Wates / ORMS Architects / Great Portland Estates
Gallery
95 Wigmore Street, London
Great Portland Estates acquired 95 Wigmore Street in 2006, on the inception of the Great Wigmore Partnership (GWP). This entity represented our joint venture with Aberdeen Asset Management to unlock the significant development value of this West End site.
95 Wigmore Street occupies a site bounded by Wigmore Street to the north, Duke Street to the west, James Street to the east and Picton Place to the south. The redevelopment transformed an entire West End block to create new offices, shops and homes. Completed in 2013 the new scheme, totalling 112,700 sq ft, replaced a mixture of inefficient and unsustainable 1960s and 1970s office buildings.
We provided a bespoke BMU to an eight-storey, 111,400 sq ft office building with ground floor retail space at 95 Wigmore Street.
The building was designed by architects ORMS and is an office and retail development by the Great Wigmore Partnership, completed in 2013.
The BMU was designed with a two-stage extending jib, complete with a glass replacement lifting winch with a capacity of 500kg. The BMU has the ability to be “parked” away when not in use, within the dedicated roof parking zone, thus leaving the skyline clear.
The access to and egress from the roof parking zone is via an integrated powered turntable unit, which allows the BMU to change tracks.
GIND UK, sister company of Integral Cradles, is maintaining the BMU going forwards. In addition, the team from GIND UK also provided safe access to roof solar tubes via safety harness eyebolts and safety lines.
