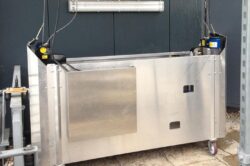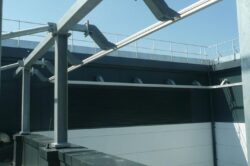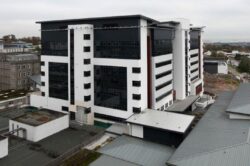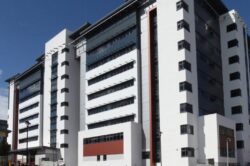Address: Aberdeen Emergency Care Centre
Client: Robertson Construction / NHS Grampian / MRT Architects
Gallery
Aberdeen ECC
This ECC replaces the existing A&E department on the hospital’s Foresterhill campus, thus providing flexibility for a re-designed emergency care pathway between community health partnership and the acute hospital.
This project involved the construction of a 10-storey Emergency Care Centre in the middle of the biggest teaching hospital campus in Europe. The site was surrounded on all sides by the existing A&E department, a children’s hospital and a variety of other clinical facilities. It is an excellent example of Robertson’s ability to deliver a large, complex project on a tight site in the heart of a live, operational working environment
We were contracted to provide all the bespoke access systems on the Mackie Ramsey Taylor Architects’ Emergency Care Centre (ECC) project for NHS Grampian.
The 10-storey building was furnished with three separate systems, each comprising a single suspension rail fixed to the building, complete with a powered cradle unit on each of the systems.
Each system has been designed with the cradle able to be parked away in its own locked gated parking bay.




