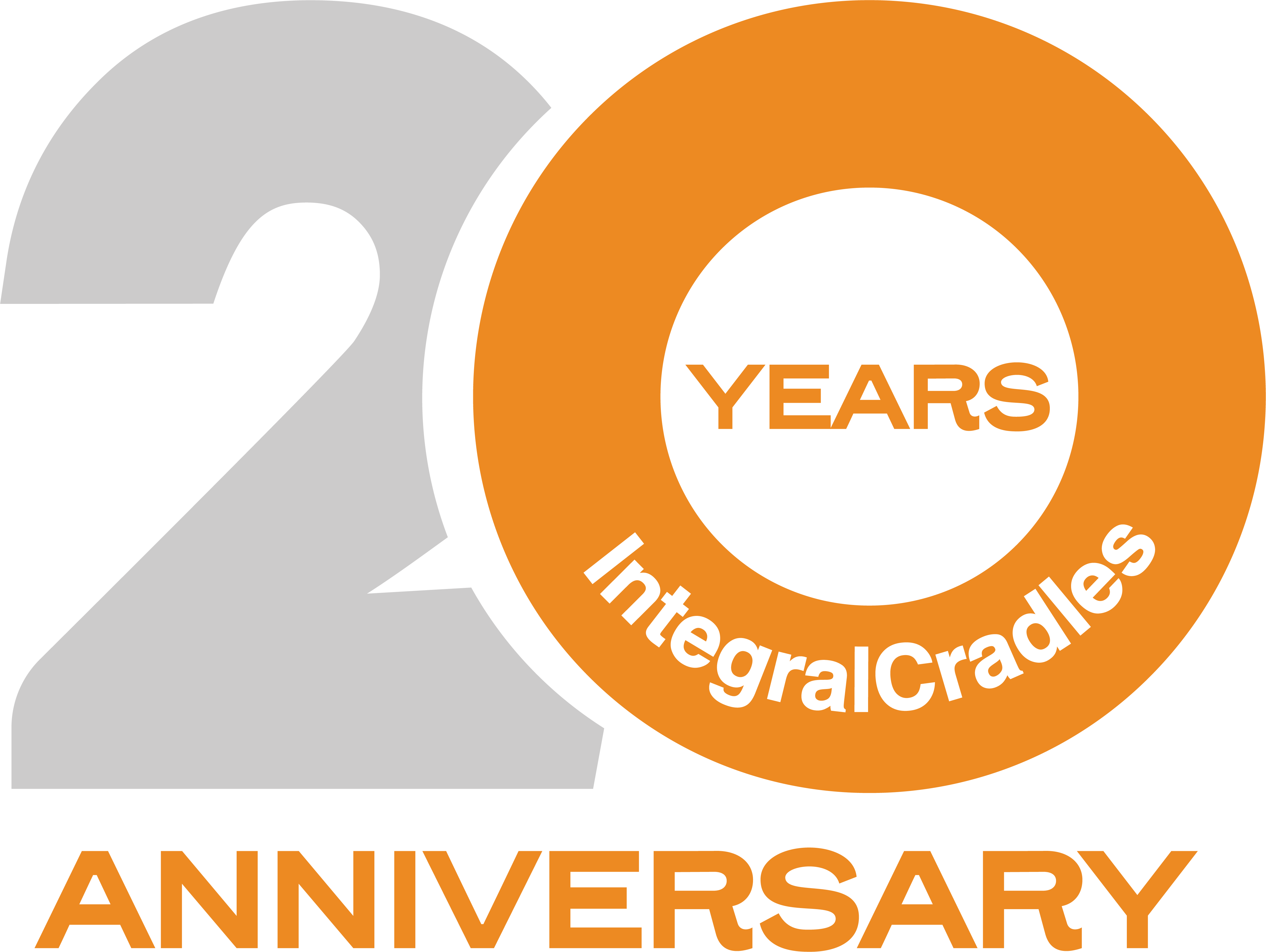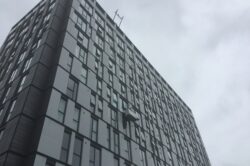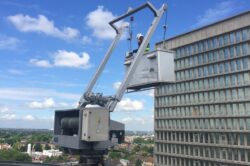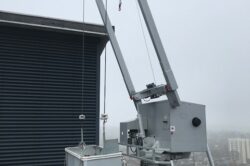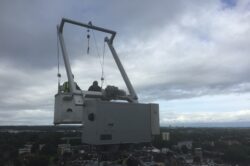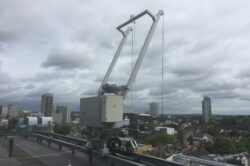Centrillion Point
The refurbishment of the former 1967 office building known as Lenning House, saw its final units handed over at the start of December 2008.
This high-rise building, formerly known as Lenning House, measures 45.1 metres in height and has 13 floors above ground. There are 106 allocated parking spaces.
The scheme comprises a total of 189 units. Centrillion Point was designed by Bryden Wood Associates and constructed by Logic Homes partner Durkan Limited. The site is situated on the edge of Croydon’s Cultural Quarter, which is currently undergoing its own multi-million-pound regeneration, and just off the High Street. Commuters will benefit from great transport links to Central London via the nearby East Croydon Station.
During the refurbishment, Integral Cradles was contracted to provide two powered short-reach BMUs. The project package was completed on time and within budget.
GIND UK continues to maintain the equipment on site.
