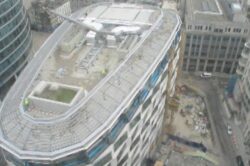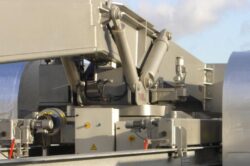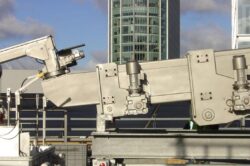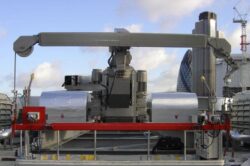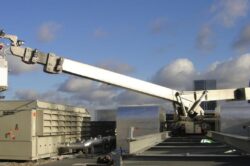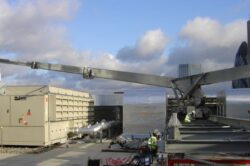Coleman Street
One Coleman Street is a 180,000 square-foot, ten storey office development in a prime location along London Wall in the City of London, and serves as the new Headquarters for financial giant, Legal & General.
The facade utilises a system of polished, pre-cast concrete panels configured in a geometric arrangement expressed through alternating triangulated surfaces. The fenestration is set at an angle, creating a robustly modelled surface running around the contours of the building envelope.
We received the order to build a bespoke BMU to service all facades of this building. The BMU has a 28-metre two-stage telescopic reach. The BMU also includes a powered slewing ring and runs on 21 metres of parallel track.
The BMU has a hydraulic luffing mechanism to luff both jib arm and counterweights at the same time, enabling the machine to travel over machinery packed within the tight roof space. The cradle has a bespoke docking mechanism enabling it to safely locate on the balconies to facilitate cleaning.

