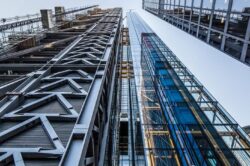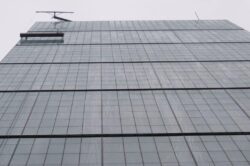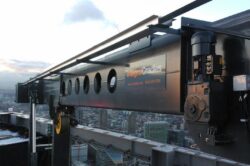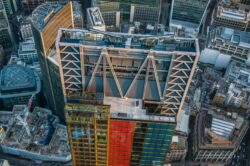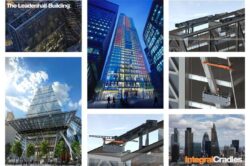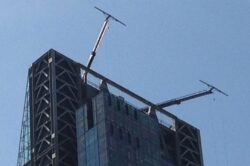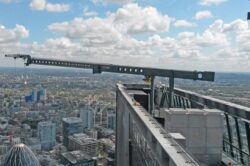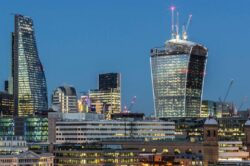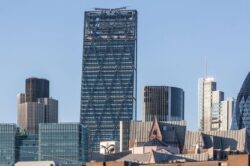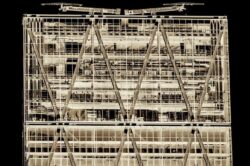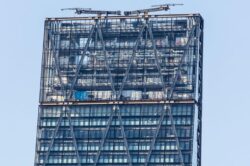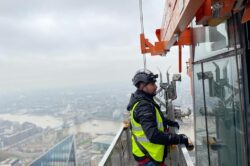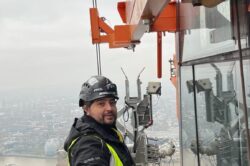Address: 122 Leadenhall Street, London
Client: Laing O'Rourke / British Land / Oxford Properties
Gallery
Leadenhall Tower, City of London
We secured this prestigious order in December 2012 to provide all the bespoke access systems on the Rogers Stirk Harbour designed Leadenhall Tower. This is one of the iconic buildings in London’s Square Mile for British Land and Oxford Properties and is yet another high-profile, high-quality scheme that we secured for contractor Laing O’Rourke following on from the successful completion of the projects at Merchant Square and One Hyde Park.
The tapering 610,000 square-foot development stands 47 storeys and 736 ft (224m) high. We provided two telescopic BMUs, with several bespoke cradles ranging from 3m to 9m and the capacity to lift glass up to 2000kg.
Using multi-dimensional Building Information Modelling (BIM) technology, we devised an innovative delivery strategy that harnessed the benefits of off-site storage and pre-assembly. This “virtual construction” approach allowed the client to visualise our solution in intricate detail. Our 3D model of the BMU combined key information for the ongoing maintenance and life cycle of the systems resulting in the lifting and assembly installation being completed within just six days.

