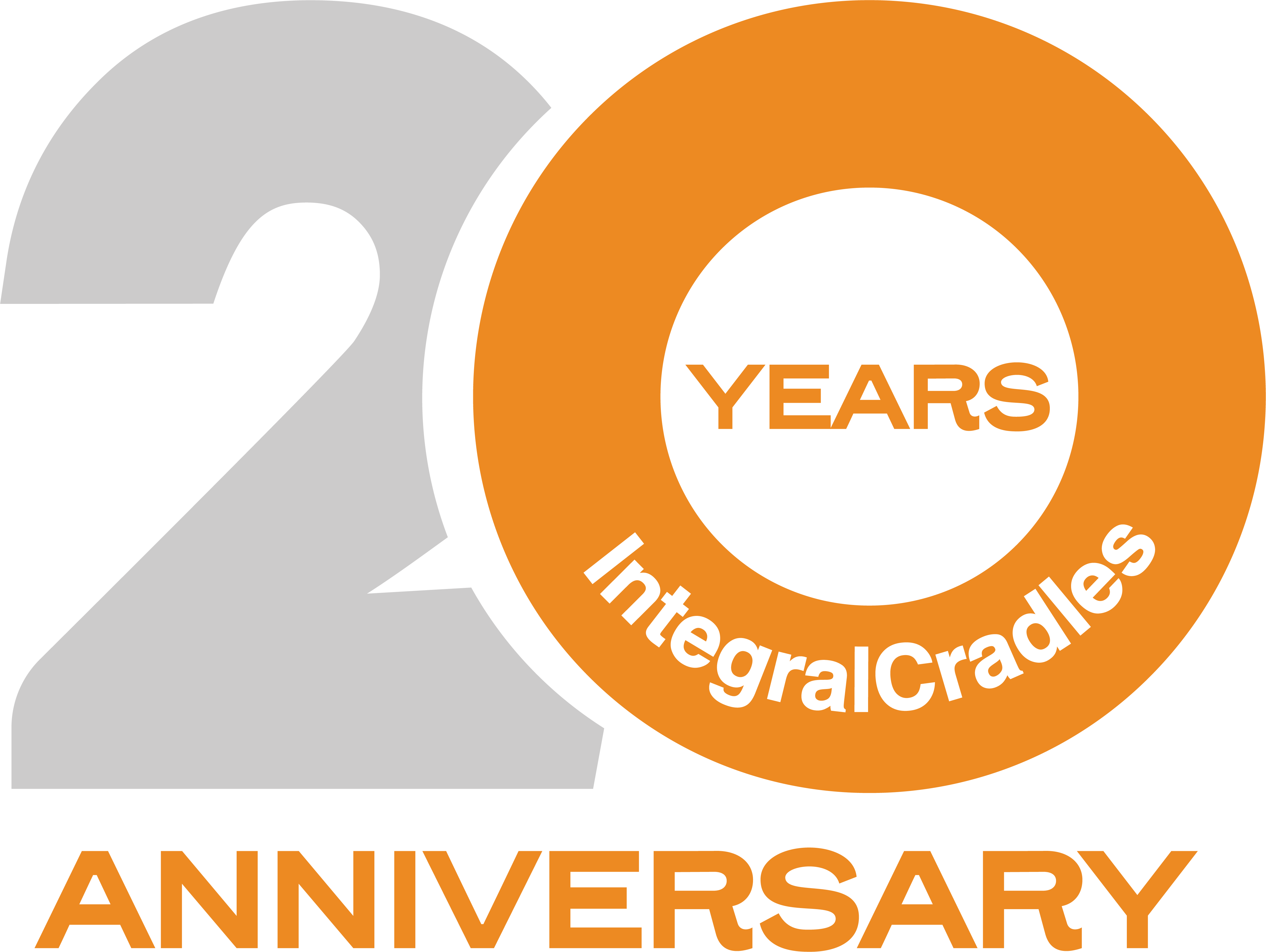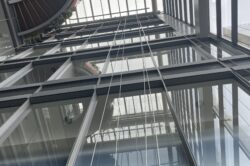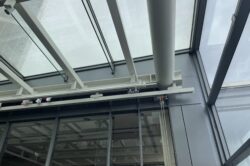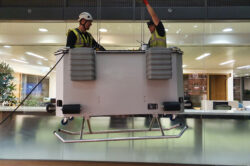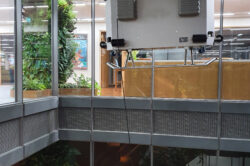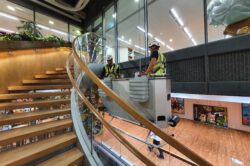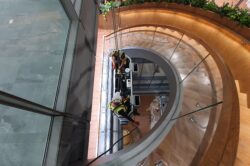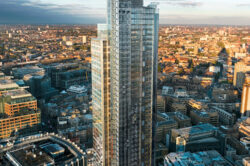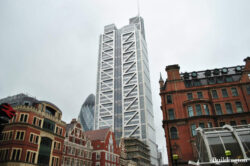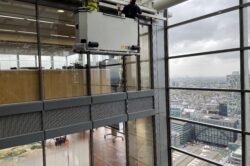Level 36 Atrium, Salesforce Tower
As part of a tenant’s internal office refurbishment, which included the installation of a curved atrium staircase, a façade access solution was required to continue access to the whole atrium. Integral Cradles was employed to provide a design-led solution. Several options were explored, and the decision was made to provide a single monorail around the edge of the atrium, complete with manual traverse trolleys and a powered cradle, which provide access to required facades within the atrium.
Designing the equipment to be suspended from, and at the same time not to overload, the existing roof structure was an important requirement, which we successfully implemented.
