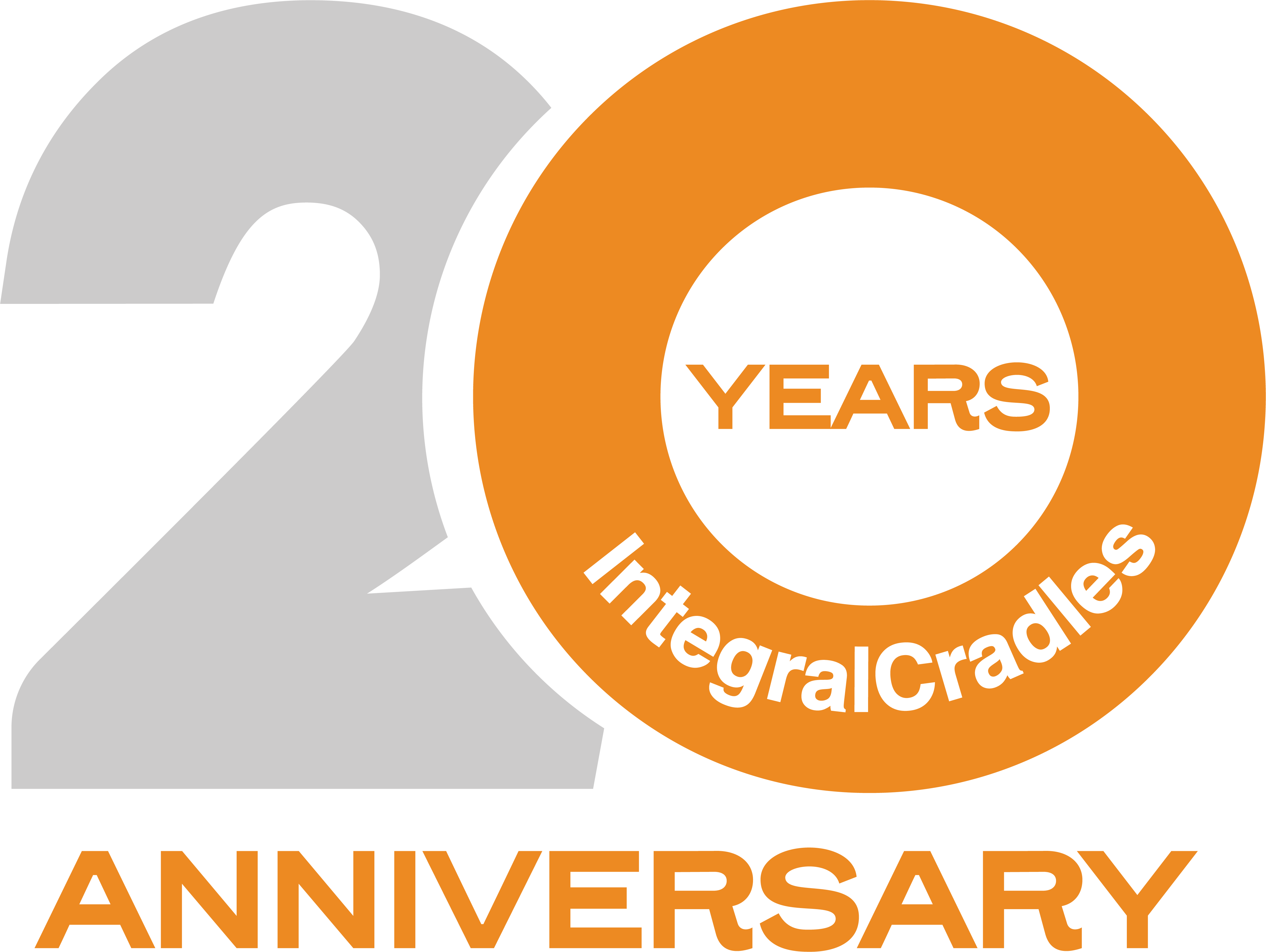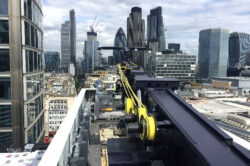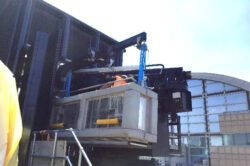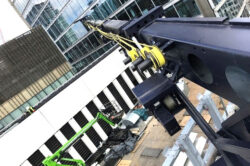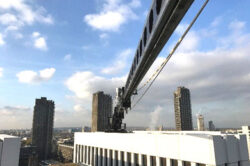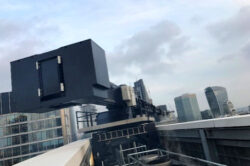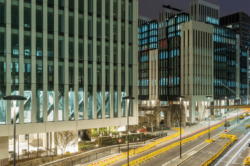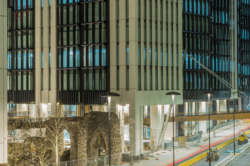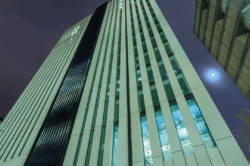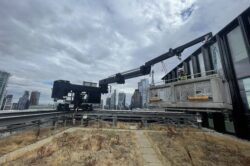London Wall Place
London Wall Place is a development designed by MAKE architects for joint owners: Brookfield/Oxford Properties comprises 2 buildings.
1 London Wall Place is a 310,000 square-foot, 12-storey building pre-let to Schroders Plc, while 2 London Wall Place is a 190,000 square-foot, 16-storey tower; floors 12-16 were pre-let to international law firm Cleary Gottlieb Steen & Hamilton.
Integral Cradles was awarded the contract by Multiplex Construction to provide a total of five façade access systems: four BMUs and one monorail.
BMUs were designed to be concealed when parked, which required an innovative design to fit the tight parking spaces.
- Four telescopic BMUs
- One screw-jack lift table
- One soffit suspended monorail system
- Multiplex/Make Architects/WSP
- Brookfield Asset Management/Schroders
- Installation: 2016
