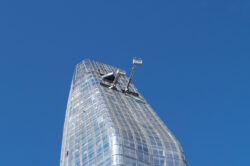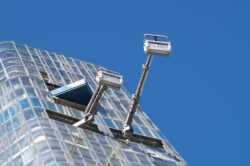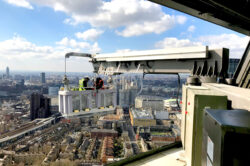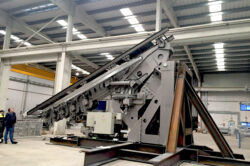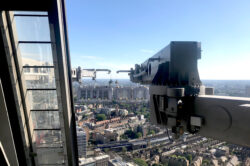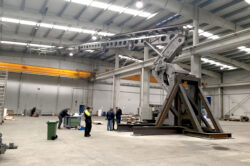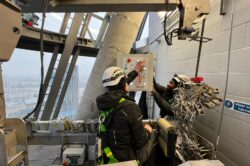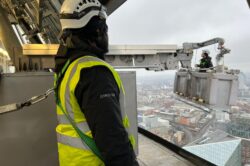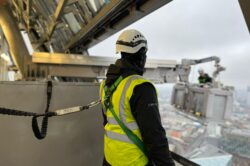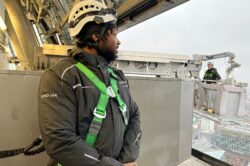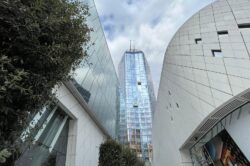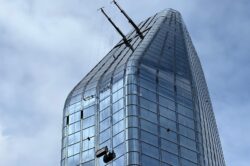One Blackfriars Tower
At One Blackfriars Tower, Integral Cradles delivered a complex, multiple access solution. One Blackfriars Tower, known as The Vase due to its shape, is a mixed-use development in Bankside, London, which was completed in 2018. The already iconic building is made up of a 52-storey tower up to 170 metres in height and two smaller buildings of six and four storeys. It houses 247 luxury apartments and was inspired by a piece of 1950’s art: a Scandinavian glass vessel from the architect’s private collection.
Each skyscraper requires its own unique access system and The Vase is no exception. Integral Cradles installed three building maintenance units, which were fitted to integrate with the building’s moving doors – also designed and supplied by Integral Cradles, to carry the intricate cladding panels and mask the garage area. This allows the BMUs to be concealed without any visual sign of the systems.
Since 2015, Integral Cradles worked at the site in close collaboration with the client, WSP, and Multiplex, to deliver the finished building. This included sharing 3D models to determine how to prevent the main BMU, which was housed in the rooftop structure, from intruding on the penthouse space. The model allowed the team to fully understand the space and reduce the size of the BMU to a more compact unit.
One Blackfriars tower has been described as a magnificent addition to the London skyline, creating a unique and luxurious base for its residents. Integral Cradles is proud of the part it has played in its creation, the value of which was maximised by the successful working relationship with all stakeholders.

