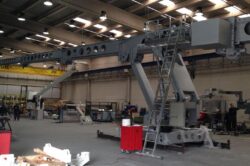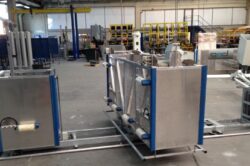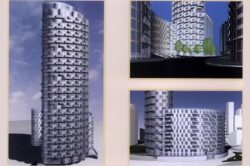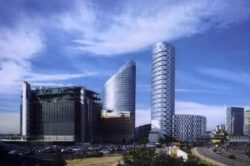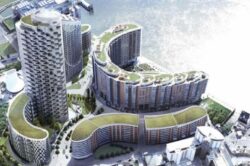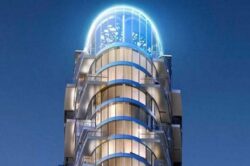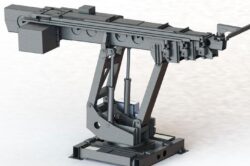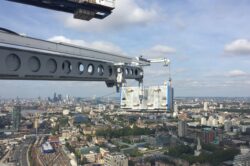Address: Unit 8 New Providence Wharf 1 Fairmont Avenue London
Client: Balfour Beatty
Gallery
Providence Tower, London
Balfour Beatty constructed the 43-storey 136-metre Providence Tower residential scheme, within a build contract in excess of £110 million. The project delivered 343 residential units within the tower, with 141 units located within the 12-storey curved podium adjoining the tower.
The tower is the result of radical new thinking in residential tower design, both inside and out. It also marks the crowning moment for the development of New Providence Wharf, which, stretching back some 400 metres from the river, has a depth and a substance few other single-building riverside developments achieve. The 43-storey-tower benefits from private balconies with breathtaking views, an elegant contemporary design aesthetic and a wealth of excellent facilities, all in the heart of the Docklands.
On the tallest towers Balfour Beatty has ever built, the responsibility for providing access equipment was given to Integral Cradles. We provided a static BMU with a telescopic jib with a four-stage reach of 20.85m. The BMU was designed to fit away from sight in the small parking space provided. This project was engineering success for Integral Cradles and our sole supply partner, GIND UK.
In addition to the BMU, we provided a number of safety lines on the various roofs, to provide safe access to unprotected areas of the roof.

