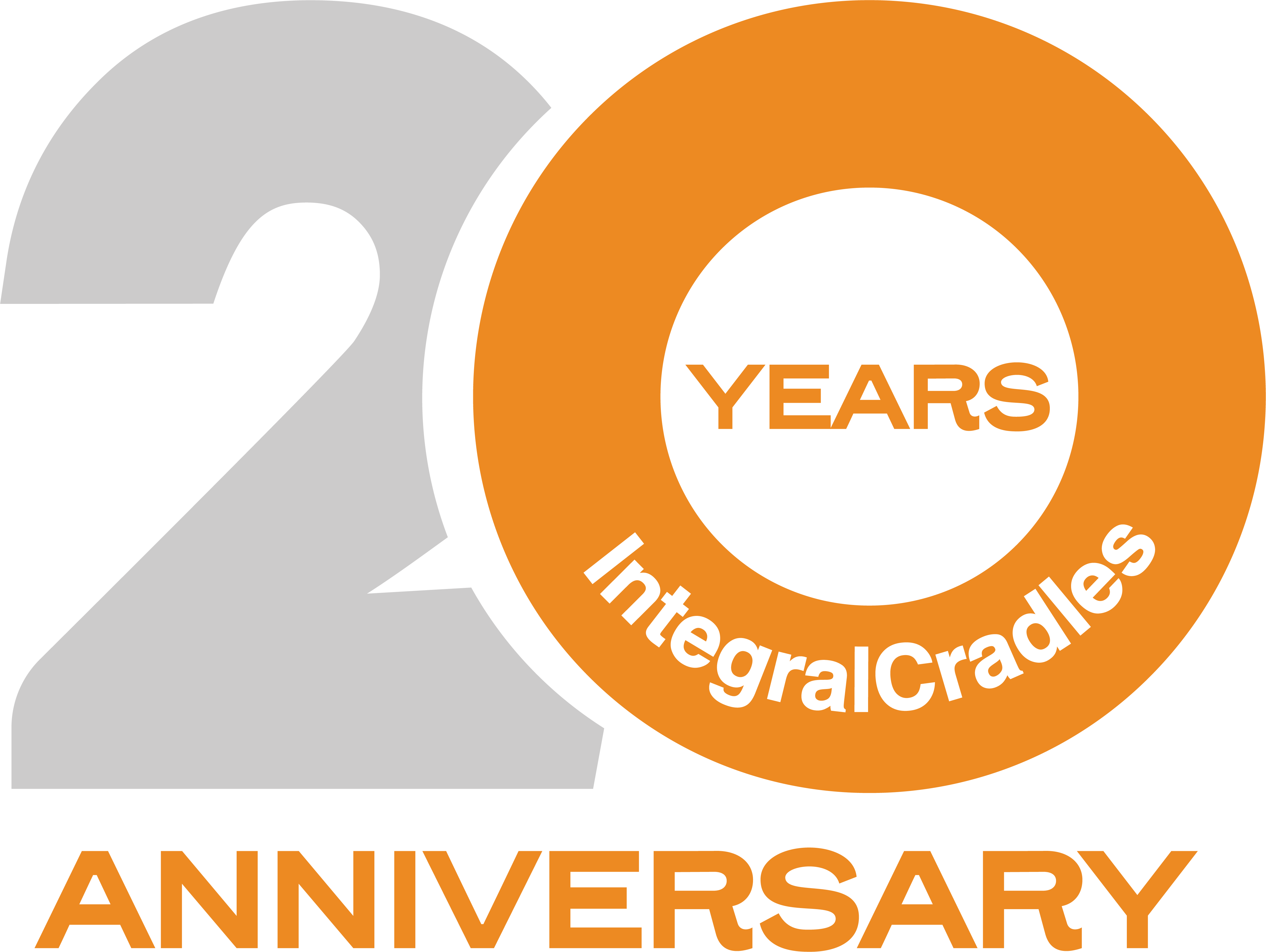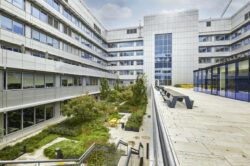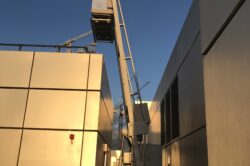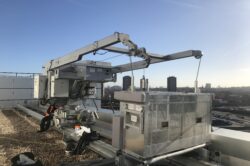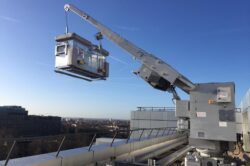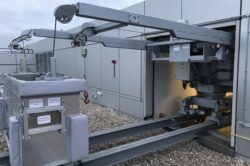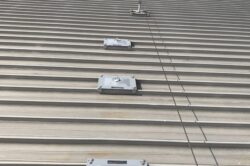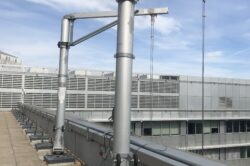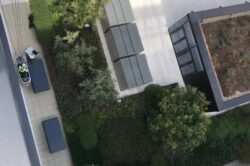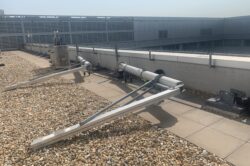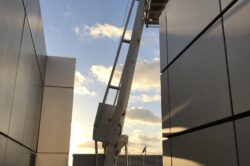Address: White City Place
Client: Stanhope and Mitsui Fudosan
Project type: Commercial
Gallery
The WestWorks (White City Place)
Current status – Integral Cradles completed construction works in 2018. GIND UK have been maintaining the equipment since April 2020.
Originally a 1980s administrative headquarters, The WestWorks at White City Place was designed by award-winning architects Allies & Morrison. It is a 290,000 sq ft building with a WiFi enabled co-working reception and a communal garden and terrace. The regeneration of White City includes a new Imperial College London campus, the expansion of Westfield London into Europe’s largest shopping centre, a new cultural focus for West London at Television Centre, homes from Berkeley St James, and the business district White City Place. The Westworks extends the life of a dilapidated building to provide high-quality sustainable commercial accommodation.
Integral Cradles was contracted to replace both existing BMUs and install several davit systems, including two powered cradles to service the difficult-to-reach facades of this large office building.
Early design coordination was essential to ensure the main roof BMU was able to traverse all its tracks including narrow corridors in the turret sections of the building. The south BMU had to be designed to park within a garage with a low ceiling
GIND UK is continuing to maintain the installed BMU and davit equipment, complete with the other safety line, abseil and fixed ladder equipment on the building.
