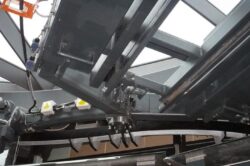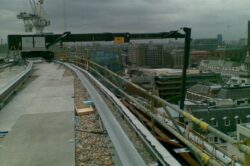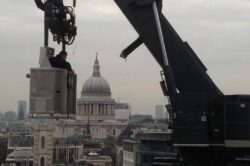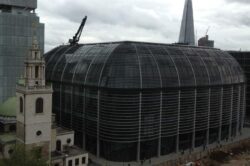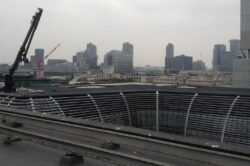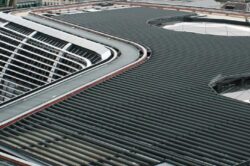Walbrook, London
Built directly opposite Cannon Street Station and adjacent to the Bank of England and Mansion House, the 10-storey Walbrook Building is an L-shaped structure providing both retail and office floor space.
The unusual shape of the building required a bespoke BMU for façade cleaning and maintenance. It is supported at roof level and imposes significant forces on the roof structure. The interface of the BMU track system and loading on the already complicated roof geometry required a high degree of analysis incorporating many load cases, thus ensuring all eventualities were addressed.
The main roof BMU has a reach of 18 metres and includes a 14-metre-long folding arm, providing access for the window and blade cleaners all the way around the perimeter of the building. The BMU automatically interfaces with two vertical masts to ensure that no imposed loads are applied to the cladding.
When not in use, the BMU is lowered into a parking recess within the roof to remain out of site.
The two internal atria have a bespoke powered trolley system each. These systems are hidden behind louvres when not in use, so light penetration via the sky lights is kept to a maximum. The trolley systems have a powered cradle suspended from them, which again is stored out of sight when idle.
We consider this project to be one of the most complicated and sophisticated access solutions in the UK to date.

