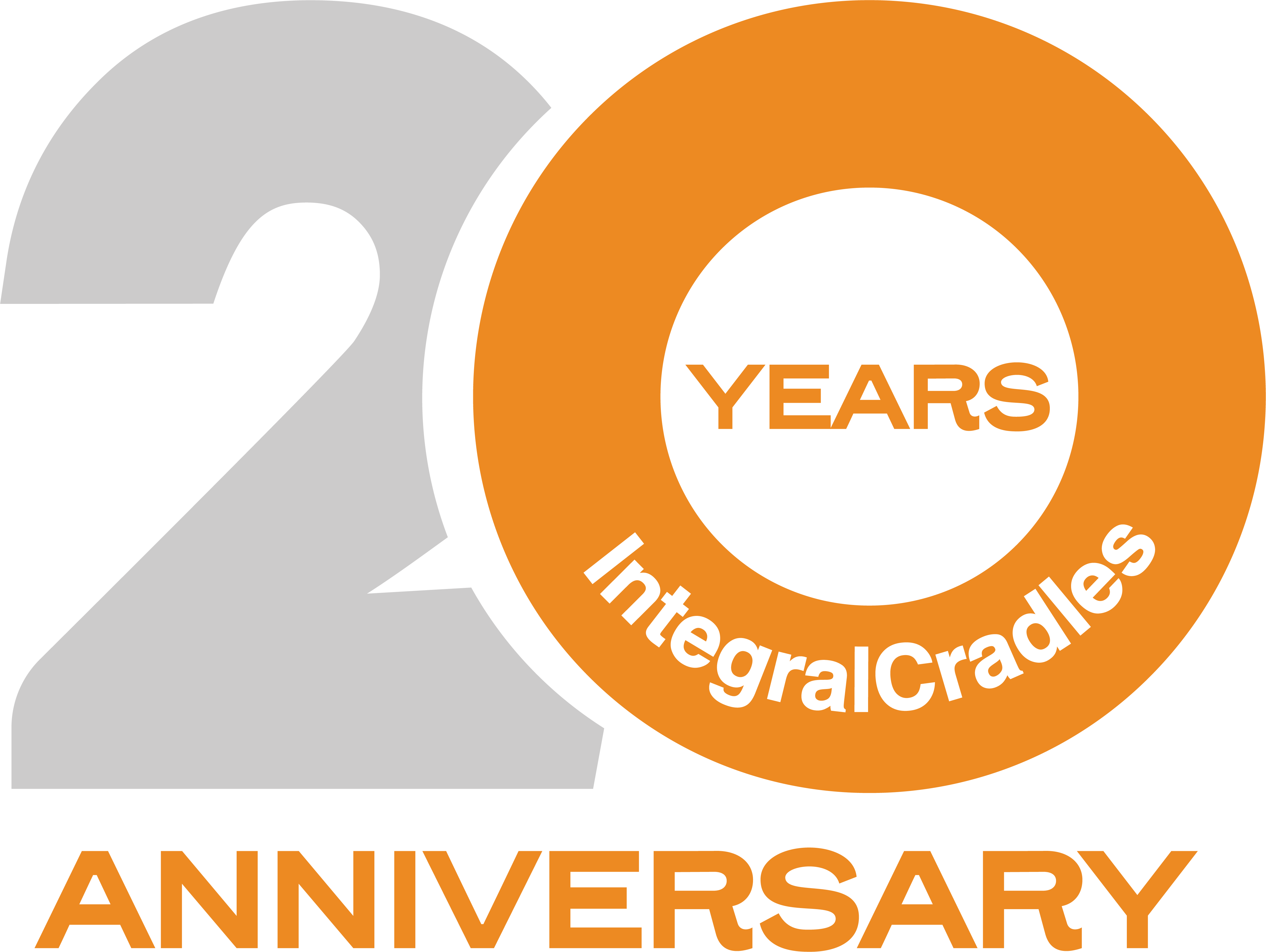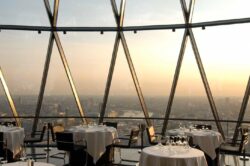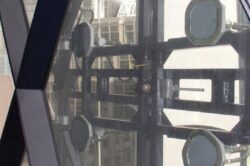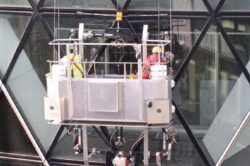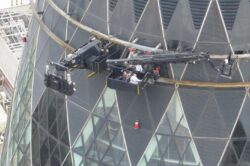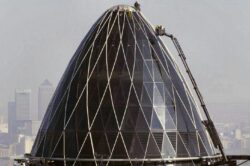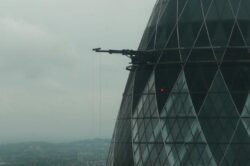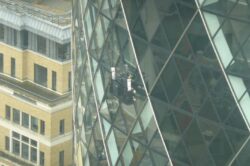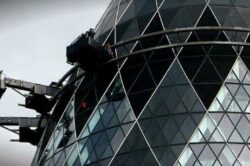Address: 30 St Marys Axe, City, London
Client: Skanska / Foster + Partners Architects / Swiss Re
Gallery
30 St Mary’s Axe, London
Integral Cradles’ previous Group Company, SCX secured the order for the supply of the access systems on this prestigious building. We became the access division of SCX during the life span of this project.
Innovative access equipment was designed, manufactured and installed for the prestigious Norman Foster-designed building in the centre of London. The exterior cladding of 30 St Mary Axe affectionately known as ‘The Gherkin’, consists of approximately 5,500 flat triangular and diamond shaped glass panels, which vary in size at each level.
Providing a facade access solution for the high-profile building was a challenge that many considered too difficult.
The solution uses many disciplines in ‘moving technology’ including conductor bar transfers, track transfers and sophisticated control systems. Among the many features are a lifting table and hydraulic arm installed below the restaurant floor on level 40, three suspended trolleys and platforms and a rescue trolley hidden away in a garage on level 36. These emerge only when required, navigating the circumference of the building on an exterior track. Following on from the success of the main contract, a further contract was awarded for the design and supply of the glass replacement unit. Interfacing with the permanent access cradles was critical in negotiating the 160-metre-high building’s unique ‘torpedo’ shape. The equipment has to ‘hug’ the profile of the building whilst removing and installing 400kg glass panels using vacuum technology.
The end product is a market-leading access solution that has lasted the tests of time on this iconic building.
