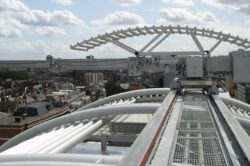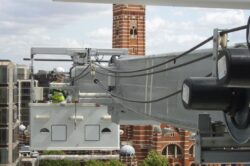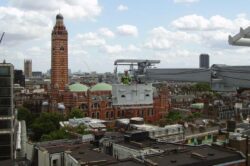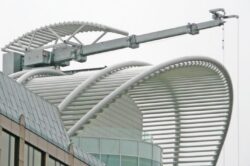Abford House, London (Victoria)
Abford House, situated opposite Victoria Station, is nine storeys high and comprises shops at street and lower ground floor level and offices above.
The building, which adjoins the Apollo Theatre and replaces two existing structures, comprises 10,400m² of office accommodation and storage over 9 floors and 1,780m² of retail use at street and lower ground levels.
To hide the BMU below the continuous curved roof line, an under-roof garage was created so the BMU could be parked away when not in use.
In order to maintain the roof line, a roof section was placed on top of the BM, meaning additional wind loadings and increased cantilevered weight had to be taken into account.
The BMU has a reach of 22 metres and can turn through 360 degrees, sits on twin straight tracks and accesses all of the façades of Abford House.




