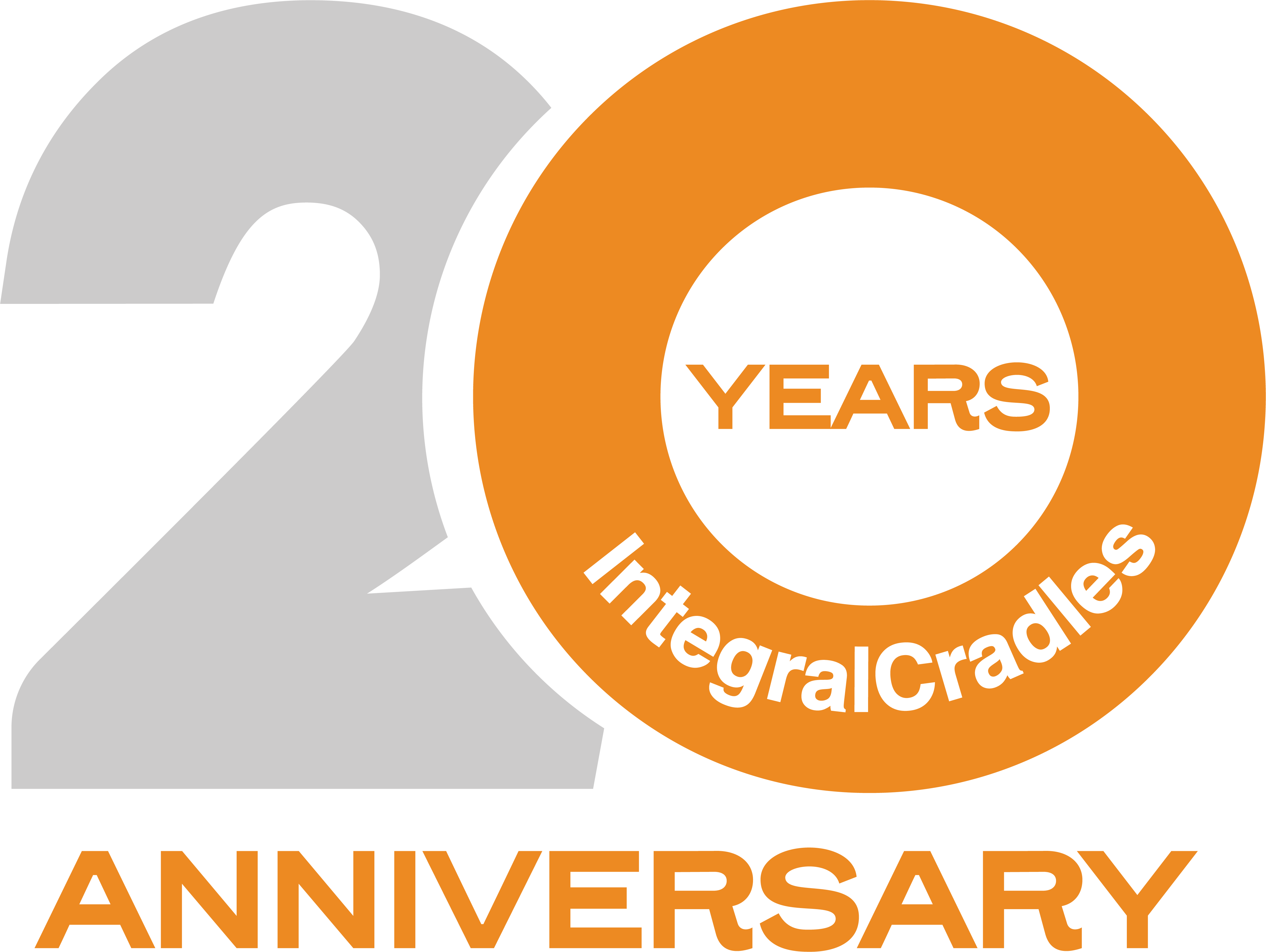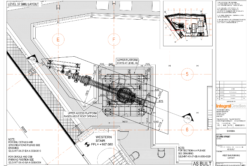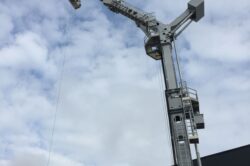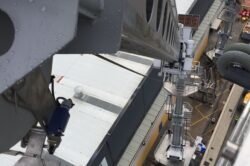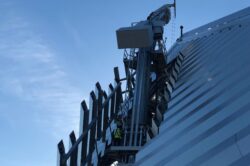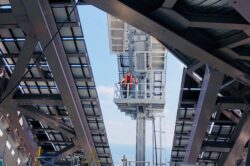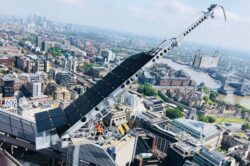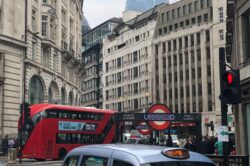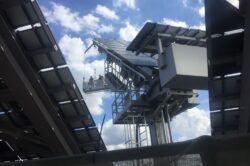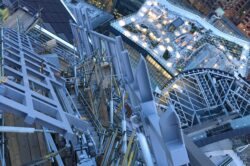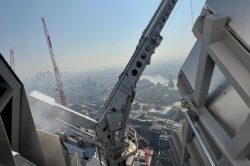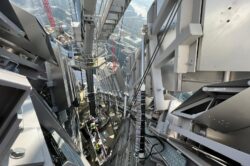The Scalpel, 52 Lime Street, London
The Scalpel is a commercial skyscraper in the City of London and the European headquarters of insurance company W.R. Berkley. It will be the company’s European headquarters. Originally a nickname, the “Scalpel” was coined by the Financial Times as the official name due to the building’s unique, angular shape and following a trend for naming new buildings in the city based on their shape. Other examples are the Leadenhall Building, also known as “The Cheesegrater” and 30 St Mary’s Axe, also known as “The Gherkin”. Integral Cradles has provided bespoke access solutions for these iconic buildings and more.
The Scalpel is 190 metres tall, offers 35 levels of office space, over 500,000 square feet of commercial space and over 12,000 square feet of retail and restaurant space. The skyscraper takes up its position in the city alongside The Gherkin and The Cheesegrater, contributing to one of the most recognised skylines in the world. The steel-framed structure is built with a reinforced concrete core.
There are three levels of roof plant space, levels 36 & 37 being enclosed and 38+ within the roof attic. Integral Cradles’ expert engineers were called upon to design and install the two complex BMUs, as well as a series of intricate moving roofs to house them, at The Scalpel (52 Lime Street), which enable the safe and easy storage of this access equipment.
Designing and installing the world’s largest building maintenance units
Mounted permanently at roof level, a BMU is the safest and most comprehensive type of suspended access system, providing full lateral, horizontal and vertical movement of the working platform. BMUs are automatic, remote controlled or mechanical devices which carry window washing operatives or mechanical robots to maintain or clean the covered surfaces.
Units range from small, simple devices used by a single operative to larger outreach units used on high-rise buildings. The solution designed and installed at The Scalpel reaches a whole new level.
The two BMUs are eight storeys tall – approximately the height of ten cars stacked one on top of the other. They are installed on either side of The Scalpel, on the east and west elevations. The unit installed on the west side of the building is the larger of the two. It has a 19-metre operating radius, is 49 metres in height, weighs 41,300 kg and has a 1,000-kg glass replacement capacity.
The unit on the east of the building has a 13.935m operating radius, is 24.5 metres high, weighs 36,800 kg and has a 100-kg glass replacement capacity.
The BMUs were manufactured by Integral Cradles’ partner, GinD, based in Spain’s capital, Madrid. On completion of the build of the two units, they were transported to a holding facility in Kent for assembly. At the same time, the units were rigorously tested prior to being delivered to 52 Lime Street.
Extra innovation
In a separate contract, which almost doubled the value of the total order, Skanska asked Integral Cradles to work on an innovative roof system for each BMU. On the larger unit to the west of the building, Integral Cradles’ engineers designed and constructed a five-panel louvre roof system. Each panel moves independently out of the way of the BMU, enabling it to be operated and then stored away neatly within the building.
The east BMU was designed with a roof panel comprising photovoltaic cells, which move and slide in tandem with the unit’s operation. The cells provide renewable energy for the building, a valuable extra benefit of the system.
Building Information Modelling (BIM) was used by Integral Cradles’ designers and engineers throughout the project at The Scalpel. This enabled any problems to be detected and resolved quickly and easily with the use of 3-dimensional imagery. The digital modelling and information for the BMUs produced via BIM were used as part of the training process to show the client how to operate the units.
Partnership between Integral Cradles and Skanska
Integral Cradles and Skanska have worked collaboratively for a number of years and enjoy an exceptional partnership working ethos. On this project, Skanska and Foster & Partners contracted Integral Cradles to design, manufacture and install innovative access equipment for the prestigious Norman Foster-designed “Gherkin” at 30 St Mary’s Axe. The exterior cladding of the building consists of approximately 5,500 flat triangular and diamond shaped glass panels, which vary in size at each level. This presented a challenge that many considered too difficult. Not Integral Cradles.
The solution uses many disciplines in ‘moving technology’ including conductor bar transfers, track transfers and sophisticated control systems. Among the many features are a lifting table and hydraulic arm installed below the restaurant floor on level 40, three suspended trolleys and platforms and a rescue trolley hidden away in a garage on level 36. These emerge only when required, navigating the circumference of the building on an exterior track.
Following on from the success of the main contract, a further contract was awarded for the design and supply of the glass replacement unit. Interfacing with the permanent access cradles was critical in negotiating the building’s 160-metre-high unique ‘torpedo’ shape. The equipment has to ‘hug’ the profile of the building, whilst removing and installing 400kg glass panels using vacuum technology.
The end product is a market-leading access solution that has stood the test of time on this iconic building.
The Scalpel – a new icon in the City of London’s famous skyline
The Scalpel became fully operational in summer 2018. Integral Cradles undertook the testing and commissioning of the two BMUs over a period of around eight weeks, before completion.
A major interface was established between Integral Cradles and the company that provided the cladding for The Scalpel to provide a long-term facilities management solution for the skyscraper. A positive outcome of this is that no crane will be required by the client to access the exterior of the building, which would have been a major investment, both logistically and financially. Instead, Integral Cradles will service the two BMUs.
The Scalpel takes its place in the City of London, amongst several other iconic buildings, as a monument to what is possible in the field of architecture and construction. A commercial building of this size and scale involves a wide range of service and maintenance considerations and the two BMUs designed and installed by Integral Cradles are an integral part of its successful future.
